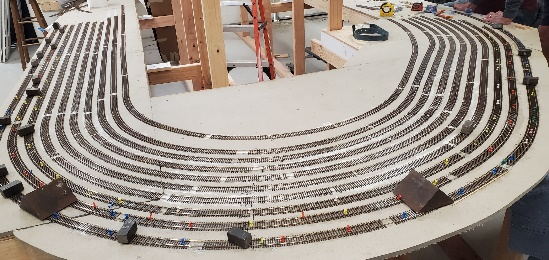Los angeles model railroad society -
great lakes and western -
western operations (Ho, hon3)
The Los Angeles Model Railroad Society’s layout is located in Harbor City. To see more about this group visit their website by clicking on the following link: https://lamrs.org.
Scale: HO
Era/Locale: Multiple Eras from Steam-Diesel Transition to Modern / Los Angeles Harbor to the Sierras
Size: 1000 Square Feet
Benchwork: 50% completed (actually 40% in April, 60% expected by August)
Track: 50% Completed
Scenery: 10% Completed
Control: Digitrax DCC for train, JMRI with LCC for turnouts, detection, and signals.
After losing its lease during the pandemic, and its 2000 square foot mature layout. The Group vacated the old upstairs Hawthorne location and secured a new ground level space. They began the design of a completely new layout in 2022. Construction of the member approved layout concept was begun in January 2023. The Group is in the middle of benchwork, track, and electrical construction, so this is a unique opportunity to see “behind the fascia” and “under the benchwork” on a modern large layout that is under construction. Approximately half the planned track is operational, and they have regular run and occasional operating sessions of that portion of the layout. There are still lots to do. Scenery work is just beginning and will feature an extensive harbor area, a large prototype inspired sawmill complex, and a rebuild of the previous large refinery complex that was on the old layout.
The unique arrangement of rooms in the new building presented an opportunity to “think outside of the box”. As was the case in the original layout, it was important that the layout design make it possible for easy access and viewing by both operators and the viewing public. Our walk-around design features both point-to-point and continuous running, encourages active involvement in the operations of the layout, maximizes the use of the space and provides a long mainline run!
The layout is a 2-level point-to-point railroad with an optional continuous run through an extensive 3rd staging level. There are 2 helixes to travel between the levels. The layout is designed for operations and the mainline distance is approximately 500 ft. or 8 scale miles. There is also an extensive logging branch, a refinery branch, and a narrow-gauge railroad as well.
HOURS OPEN: 1:00 pm to 5:00 pm
HANDICAP ACCESSIBLE: Fully accessible ADA compliant
PARKING: Street Parking on Western and on Governor
ENTRY:
New Layout Space
3D Model
3D Model






