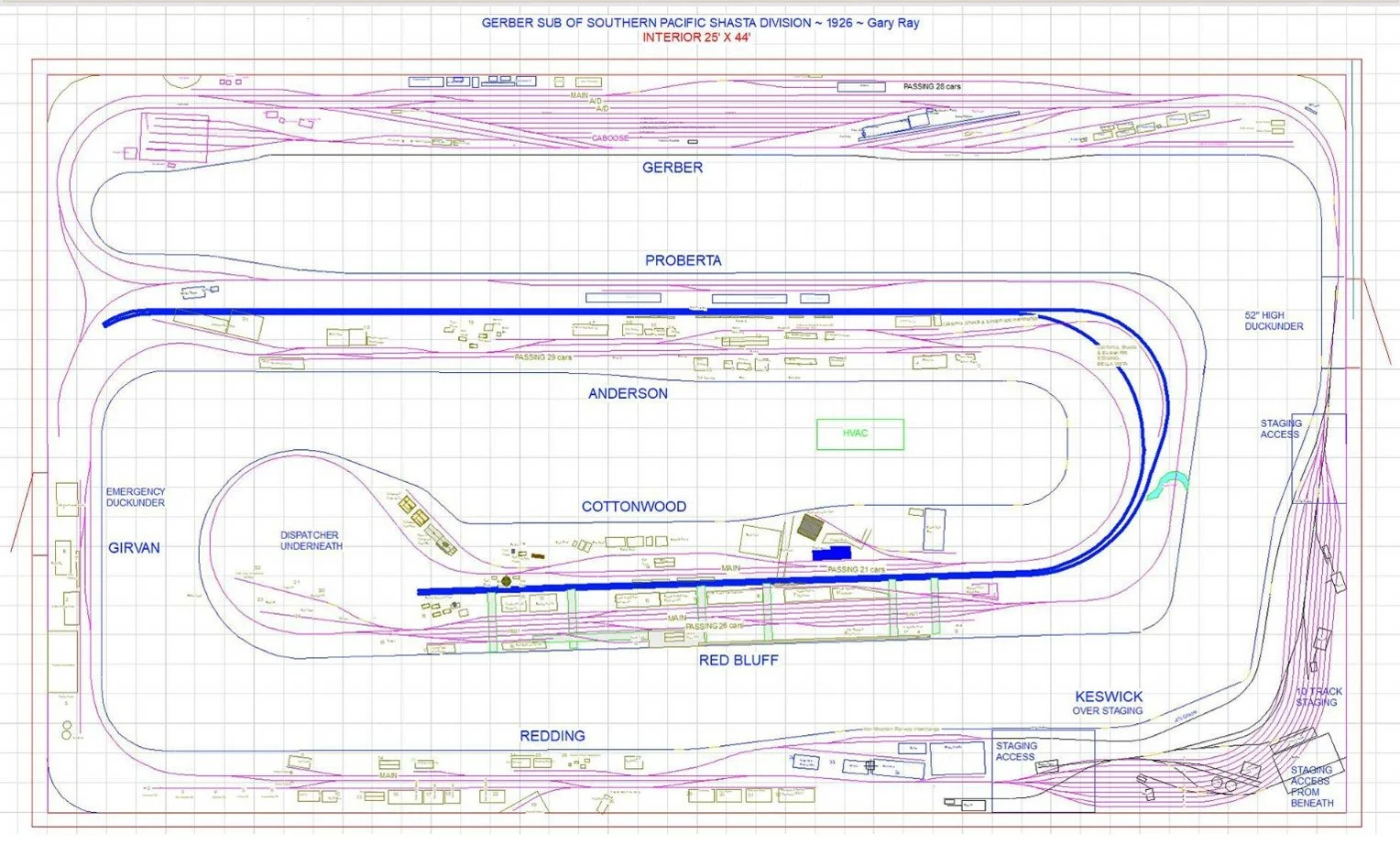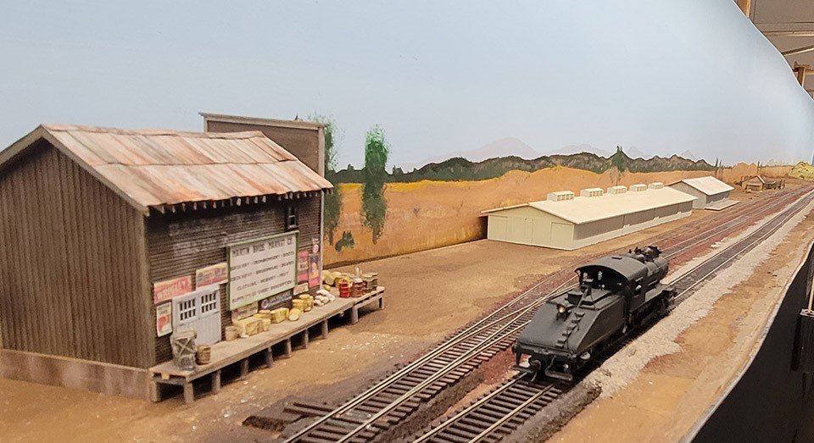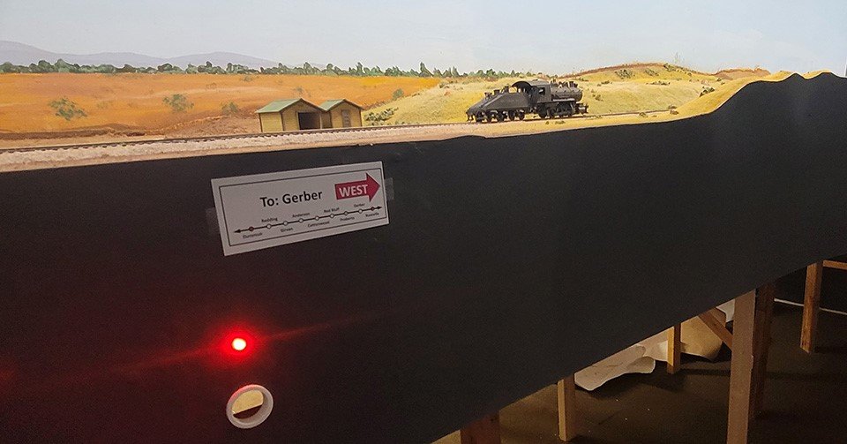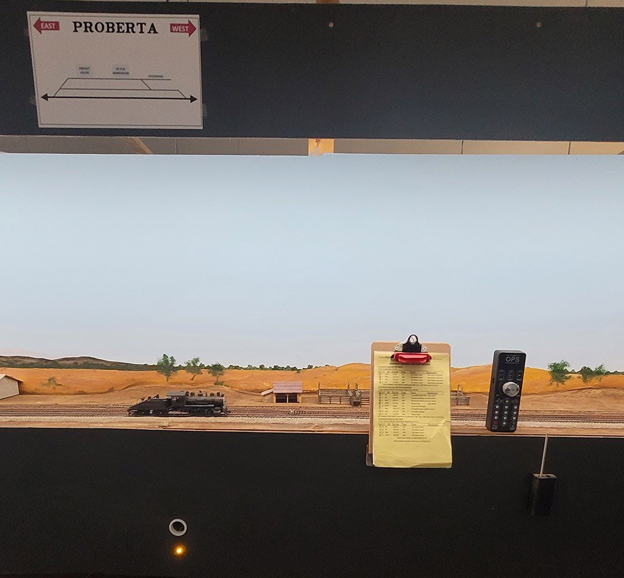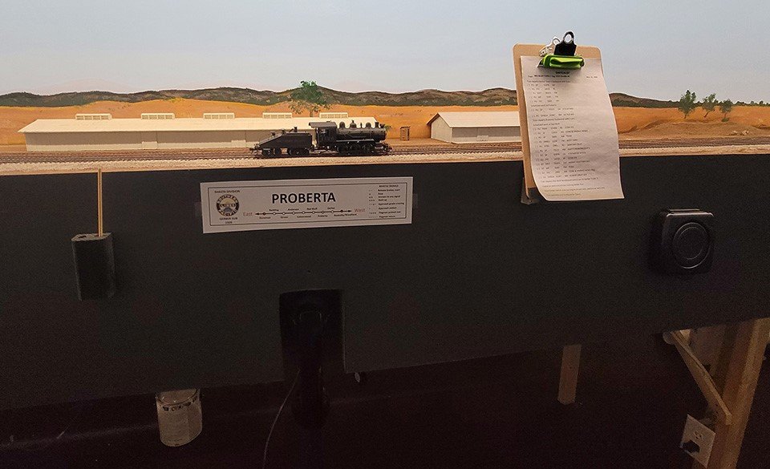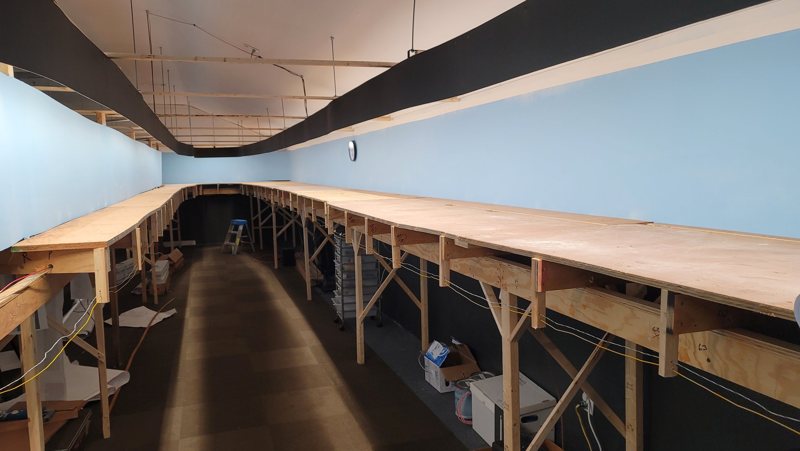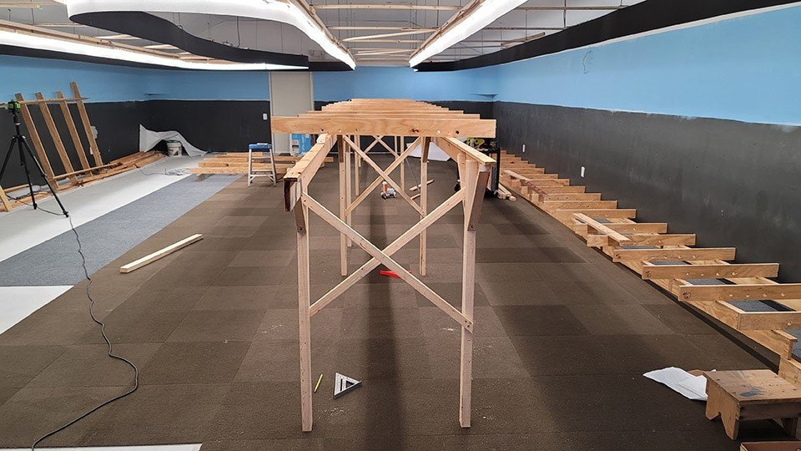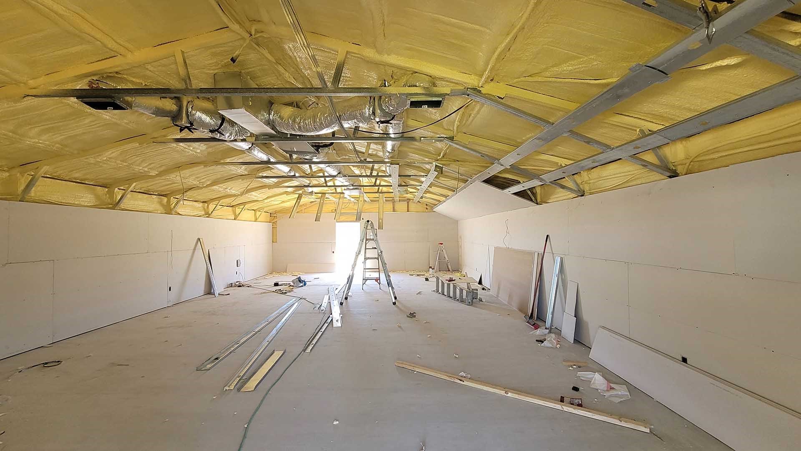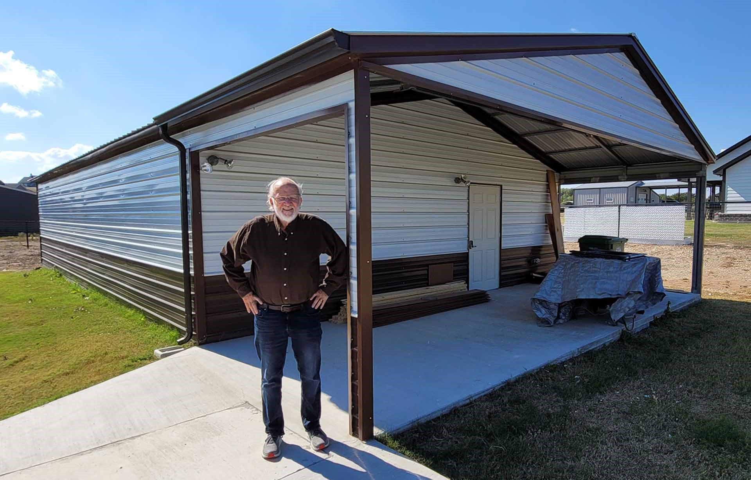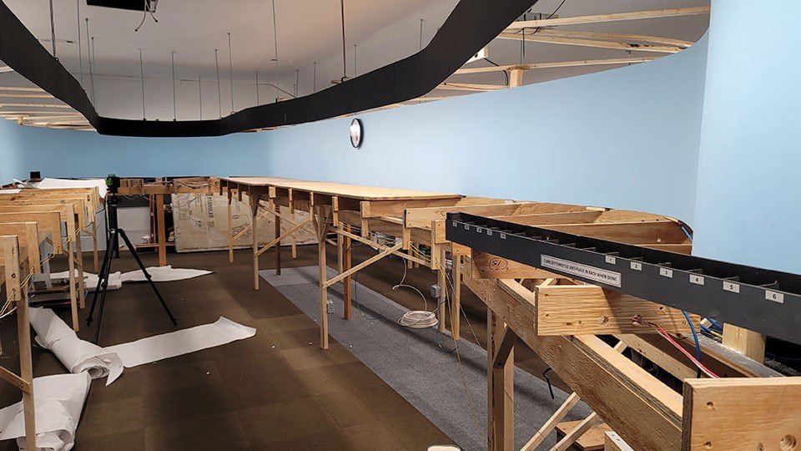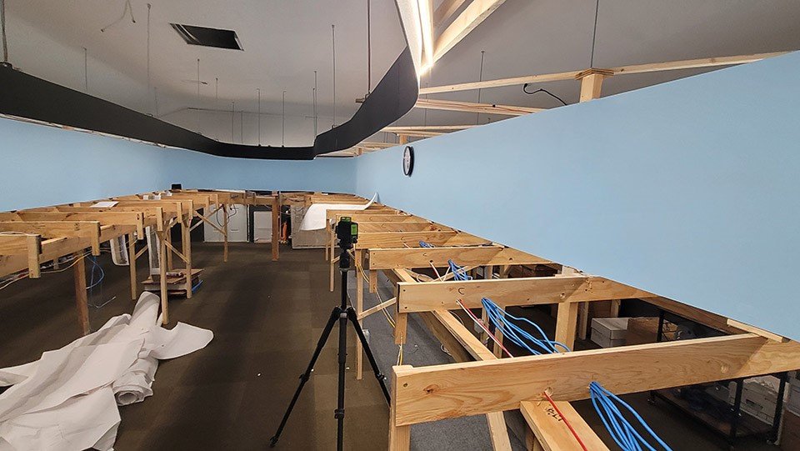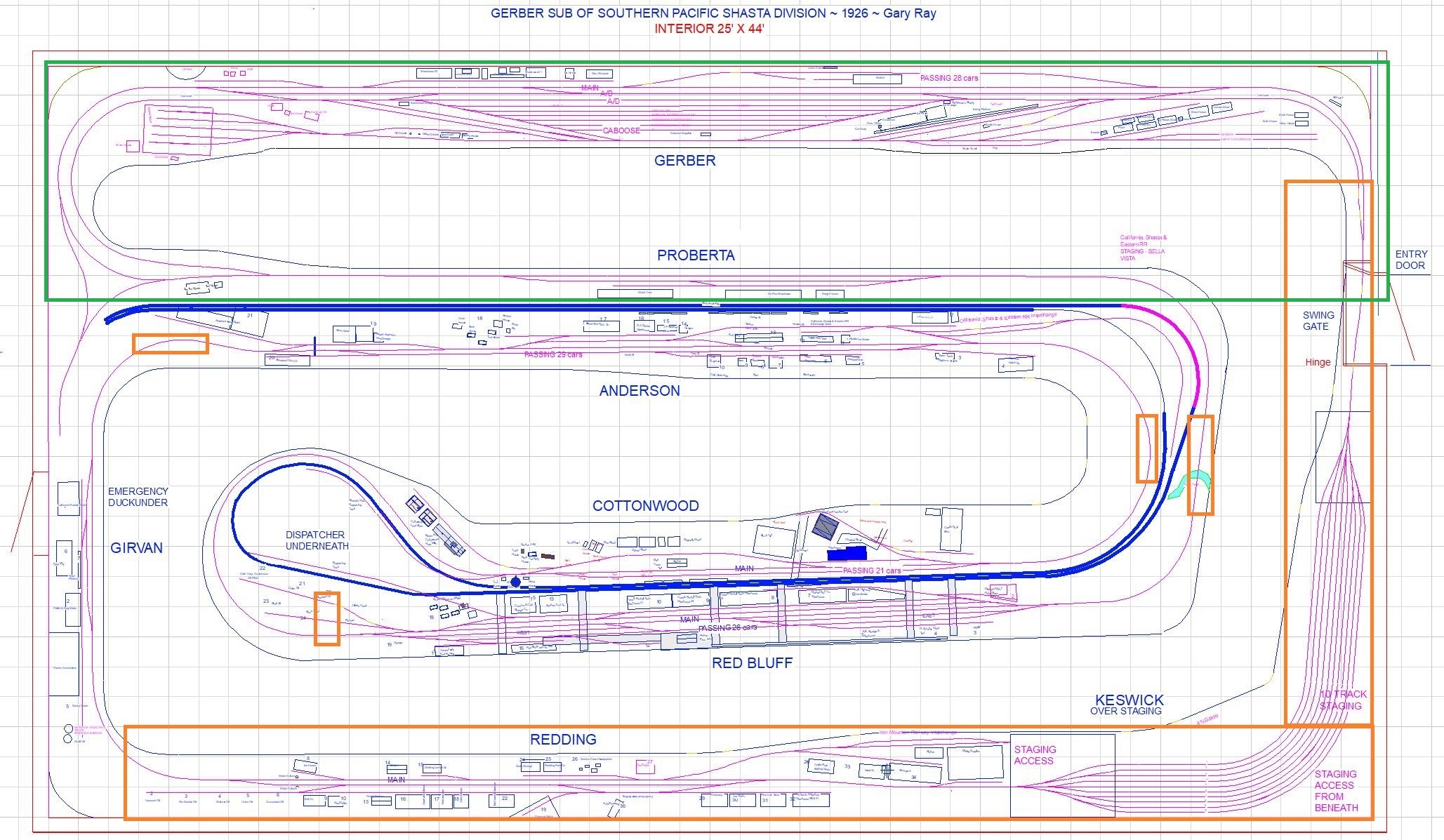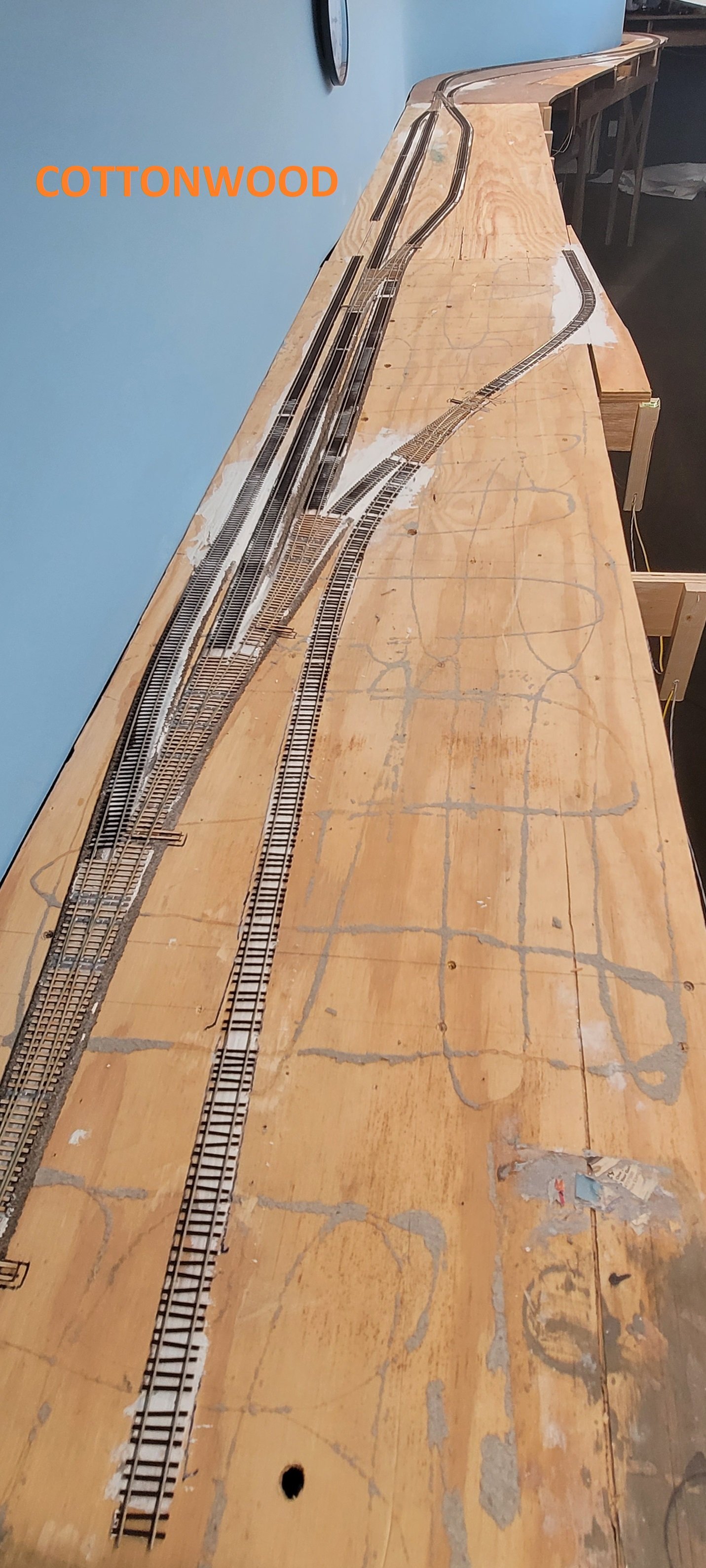Gary Ray's Southern Pacific Layout
Gary Ray's Southern Pacific Layout
Gerber Subdivision
HO scale
Gary is modeling Southern Pacific’s Shasta Division in 1926. Several years of research went into the planning. This is the third layout built based on that research.
The layout starts at the Gerber Sub-Division point and continues eastward through several northern California towns and ends at the base of the Siskiyou Mountains. All town sites are LDE’s (Layout Design Elements) based on SP documents, Sanborn Fire Maps, and many visits to the actual locations.
3rdPlanit CAD software was used to draw the plan in full size. Plans were printed out on 2’x45’ lengths of paper. This allowed the valance and LED lighting to be put up prior to any layout construction. LED lighting strips are the only lighting in the room.
156 switches have been built using Fast Tracks. The entrance is through a swing gate custom-built by Engineered Layout Systems. One section will have the fascia finished to see how the layout is made operator friendly. Gary uses JMRI Ops to generate switch lists.
Gary is an active LDSIG member and is a very accomplished layout designer and builder. He recently (2020) moved from California to the Ft. Worth area, where he is rebuilding his SP Gerber Sub in a purpose-built outbuilding measuring 25' x 44'. For those of you who want to see a 5-star layout in the early stages, you'll want to visit this one.
Gary's givens and druthers:
The previous plan met my requirements for switching local freights.
What can I accomplish in my lifetime?
Designed track plan based on the lower level of the previous layout.
Smaller footprint: 25' x 44' instead of 23' x 59'.
Curve radius minimum 36" vs. previous 40", both with easements.
At least 36" aisles.
Use #5 switches in Gerber yard to get longer tracks than before.
#6 switches everywhere else with #8 for sidings and main crossovers.
Add extra non-prototypical Arrival/ Departure track.
Lengthen yard leads at both ends.
Staging would be run-thru rather than reversing loops.
Isolate the dispatcher from the operating crew.
LED light strips with at least 700 Lumens at the edge of the layout.
Hours open: 3:00 - 10:00 PM
Handicap accessible: Yes
Parking: Street. Please do not go off the pavement onto the grass. (Keeping neighbors happy)
Entry: Follow the driveway to the outbuilding in the back.
No duck-under, access with swing gate. (under his givens and druthers)
Follow Along: View Gary's progress and photos of the previous layout at: SouthernPacificLayout.com.
