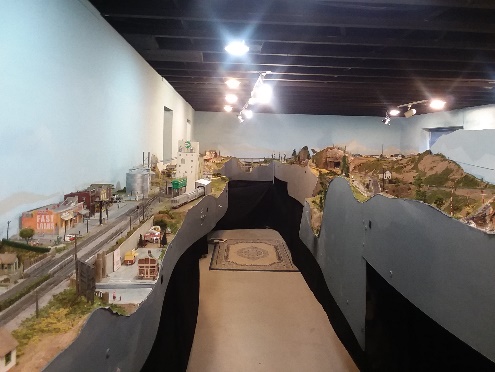TIM MORRIS
Tim’s HO layout is in a room 47 x 15 feet. He has approximately 140 feet of mainline track and his structures are beautiful. His layout is 99% complete and the time frame is the late 1960’s.
Tim controls his layout by walk around DC. He will have trains running on a layout designed for both operation and just running trains.
Enter the layout room by following a path on the south side of the yard and go through an open gate and down the outside stairs to the welcome area on the basement level.

